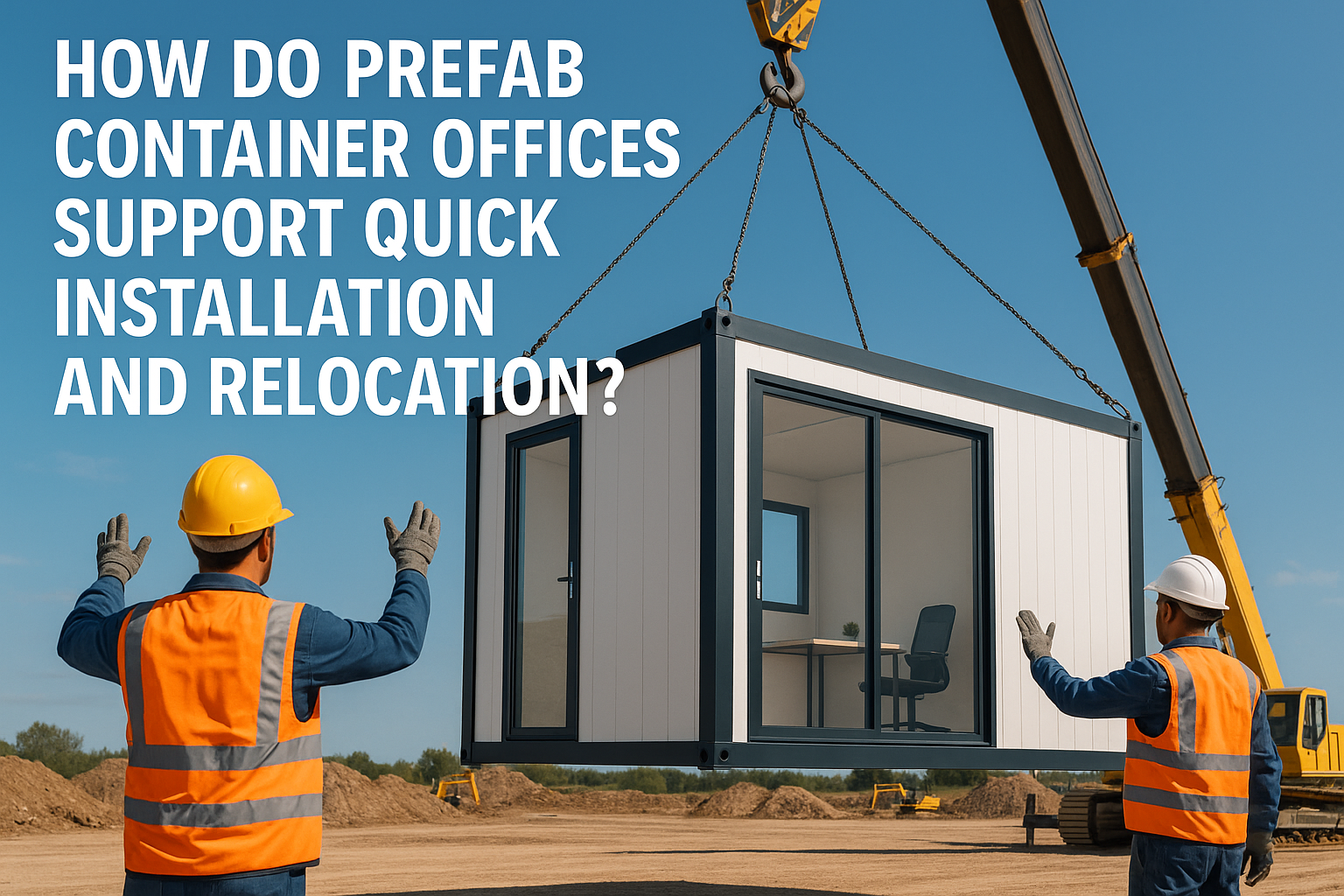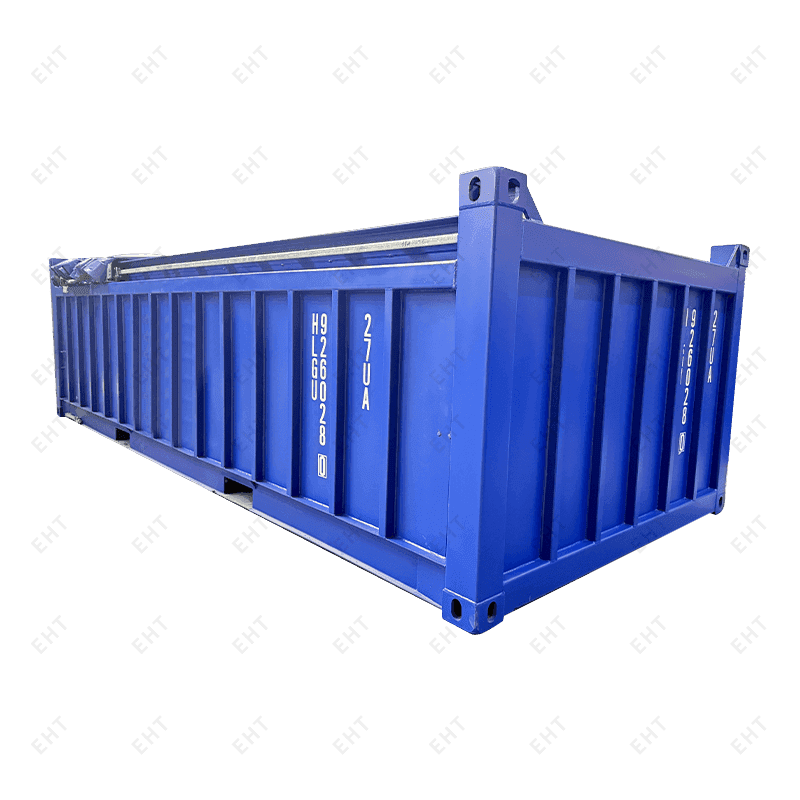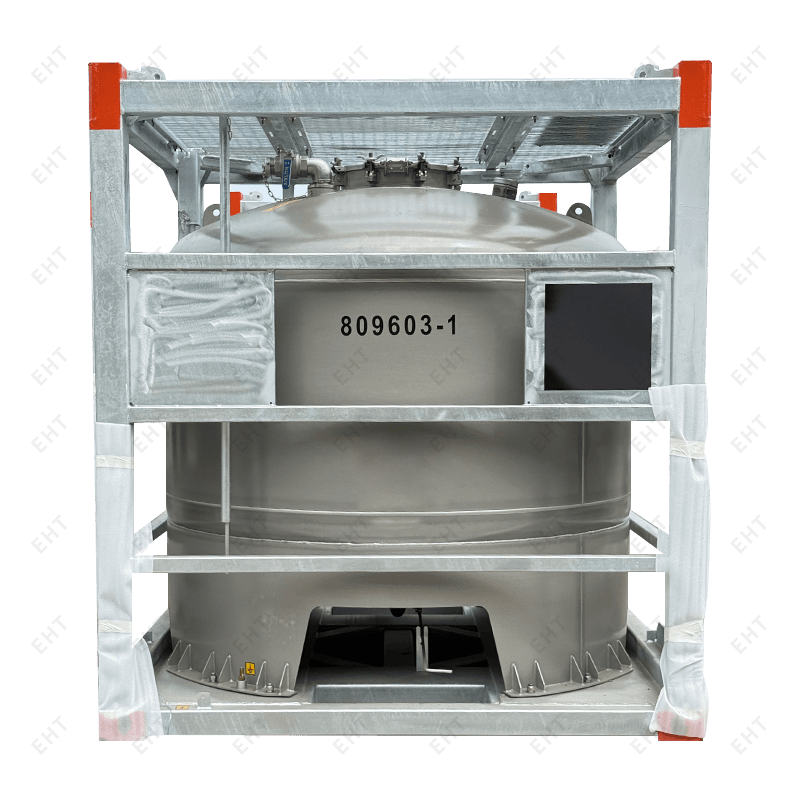Prefab container offices have become a popular alternative to traditional construction, offering a practical and efficient solution for temporary or semi-permanent workspaces. Their modular structure, standardized dimensions, and ready-to-use design make them ideal for businesses that need flexibility and speed in setting up offices across various locations. The ability to install and relocate these units quickly is one of their strongest advantages, supported by several key design and engineering features.
Content
- 1 1. Modular and Standardized Construction
- 2 2. Factory Pre-Assembly
- 3 3. Minimal Foundation Requirements
- 4 4. Integrated Structural Strength
- 5 5. Plug-and-Play Utility Connections
- 6 6. Easy Transport and Mobility
- 7 7. Flexible Layout and Reconfiguration
- 8 8. Reduced On-Site Labor and Equipment
- 9 9. Sustainable Relocation Process
- 10 10. Application in Temporary and Remote Projects
- 11 Conclusion
1. Modular and Standardized Construction
Prefab container offices are built based on standardized ISO shipping container dimensions—typically 20-foot or 40-foot units. This standardized sizing allows manufacturers to pre-engineer components, including walls, doors, insulation, and electrical systems, with precision. Once fabricated, each unit is ready for immediate use or easy connection with other modules to create larger office spaces. The modular system allows for seamless stacking, linking, and expansion without the need for complex adjustments or custom structural work on-site.
2. Factory Pre-Assembly
Unlike conventional buildings that require on-site construction from the ground up, prefab container offices are mostly assembled in a controlled factory environment. Electrical wiring, plumbing, insulation, flooring, and finishes are completed before shipment. When the container reaches the destination, the on-site work is limited to positioning, connecting, and utility hookups. This factory-based production minimizes weather-related delays, shortens installation time, and guarantees consistent quality.
3. Minimal Foundation Requirements
One of the main factors contributing to the fast setup of prefab container offices is their minimal foundation requirement. Most units can be installed on simple concrete pads, steel supports, or even level ground with temporary footings. This feature eliminates the need for deep excavation or complex foundation structures, reducing both preparation time and cost. In many cases, a small team with basic lifting equipment can complete the installation within a day.
4. Integrated Structural Strength
Because prefab container offices are based on steel-framed shipping containers, they have a self-supporting structure designed to handle heavy loads during transport and stacking. This eliminates the need for additional framing during installation. The inherent strength of the steel structure ensures stability during relocation and reinstallation, maintaining the integrity of the unit through multiple moves.

5. Plug-and-Play Utility Connections
To streamline the installation process, prefab container offices are designed with pre-installed electrical systems, lighting, and air conditioning interfaces. Standardized utility connections—such as power sockets, water inlets, and drainage points—allow for quick plug-and-play setup. This feature enables immediate use once the container is placed and connected to local utilities. For remote sites, these offices can also integrate solar panels, water tanks, or independent power systems for self-sufficiency.
6. Easy Transport and Mobility
Mobility is a central feature of prefab container offices. Their size and structure are optimized for transportation by truck, rail, or ship without modification. Corner castings allow for secure lifting using cranes or forklifts, ensuring safe and efficient handling during loading and unloading. Once relocated, the units can be positioned in new layouts or stacked vertically depending on site requirements, making them suitable for both temporary and permanent deployments.
7. Flexible Layout and Reconfiguration
Businesses often need to adapt their office space as operations expand or shift locations. Prefab container offices offer this flexibility through a modular connection system. Units can be detached, reconfigured, or expanded by adding new containers. Internal partitions, doors, and windows can also be rearranged without structural changes. This adaptability allows companies to scale their workspace efficiently while maintaining a consistent aesthetic and functional standard.
8. Reduced On-Site Labor and Equipment
Traditional construction involves multiple stages—foundation work, framing, roofing, electrical wiring, and finishing—requiring large teams and heavy machinery. In contrast, prefab container offices significantly reduce on-site labor. Since the main structure and interior are prebuilt, the on-site crew mainly focuses on positioning and utility connections. This reduction in complexity not only accelerates setup but also minimizes the risks of delays or budget overruns.
9. Sustainable Relocation Process
When a business moves or a project site changes, prefab container offices can be disassembled and relocated with minimal waste. The steel structure remains intact, and most of the internal fittings are reusable. This approach reduces the environmental impact associated with demolition and reconstruction. The ability to relocate entire office units also helps companies save time and cost in setting up new work sites, especially in industries like construction, energy, and logistics.
10. Application in Temporary and Remote Projects
Industries such as oil and gas, mining, infrastructure development, and emergency response often require temporary offices that can be relocated as projects progress. Prefab container offices meet this demand effectively. They can be transported to remote locations, assembled quickly, and removed without leaving permanent impact on the site. The combination of mobility, durability, and fast setup makes them an ideal workspace solution for dynamic operational environments.
Conclusion
The quick installation and relocation capabilities of prefab container offices stem from their modular engineering, pre-assembled structure, and transport-friendly design. By minimizing foundation needs, reducing on-site labor, and incorporating plug-and-play utilities, these offices can be deployed within days and moved whenever necessary. Their flexibility makes them not only a practical choice for temporary projects but also a sustainable alternative to conventional office construction.






